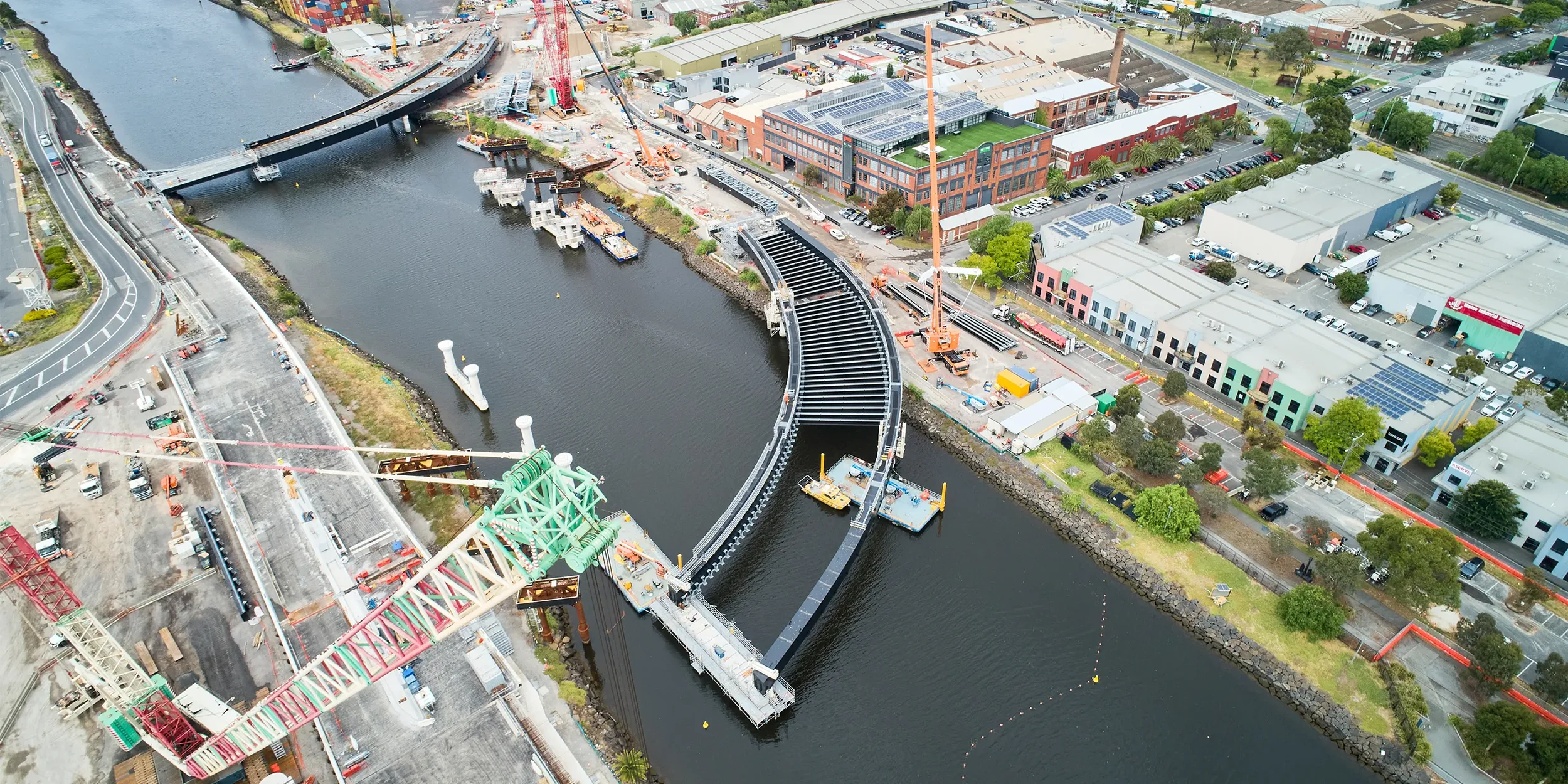Pakenham and East Pakenham Station
$19M
Project Description
Part of Melbourne’s Level Crossing Removal Project, the Pakenham and East Pakenham Station works improve safety, capacity, and accessibility on a key growth corridor. The team supported delivery across station structures, precast elements, platforms, and approaches to create a safer and more reliable interchange for passengers and operators.
Scope of Works
- 440 m² station building slabs
- 2 lift pit shafts
- 120 m pile capping beams
- 240 m² shotcrete retaining wall
- 20 precast beam units installed (Super T’s and planks)
- 490 m² rail deck slab and approach
- 1,170 m² station platform slab
- Architectural station precast panel installation
- Northern and southern entrance ramps and splayed walls
- Architectural northern entrance concourse stairs with exposed aggregate finish
- Platform entry staircases

